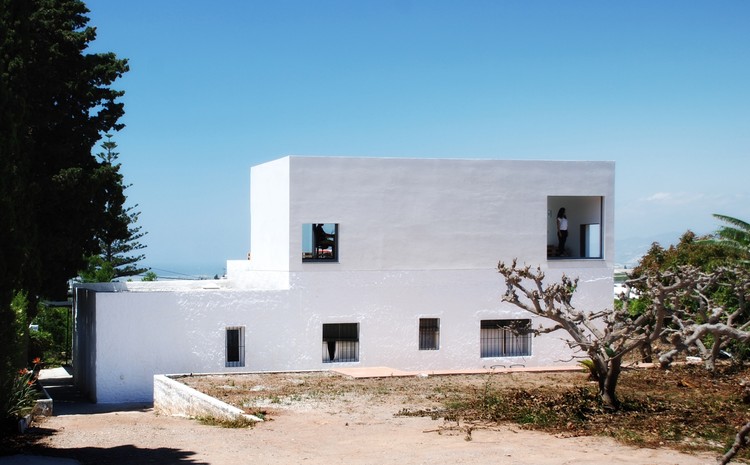
-
Architects: EspacioPropio , OficinaTransversal
- Area: 98 m²
-
Manufacturers: Aislamientos Tabiplac, Jose Acosta Moral, Lopez Soto, Simón Kalter

Text description provided by the architects. Once again, landscape as a main theme of the project. This time, under our feet the fields, as an horizon the see and a vast changing sky. We were asked to design the first floor extension of a country house, characterized by its random openings configuration and the “gotelé” texture of the lime walls.


The requirement of a quick construction and the condition of a viewpoint guided the construction decisions. We looked for a clear relationship with the house and the new construction, not imitating but maintaining its own aesthetic and function.


Just one exterior access, through an sculptural exterior staircases made of rusted steel was planned. As we go up to the sky we have
a first taste of the views that will be at the studio. Half original roof is used as a terrace, half as a studio. While the limits in between melt with 11 meter sliding windows and sliding timber blinds.


The rest of smaller openings, strategically placed, create green leaves squares. The skin is made by Aquapanel boards outside and plasterboard inside, creating a air chamber to ensure thermal comfort and hide the monorail windows in their opened position. As sunscreen, the traditional timber blinds widely used in Mediterranean architecture but reinvented as sliding elements, combining tradition, contemporaneity and coherence with the rest of elements.































